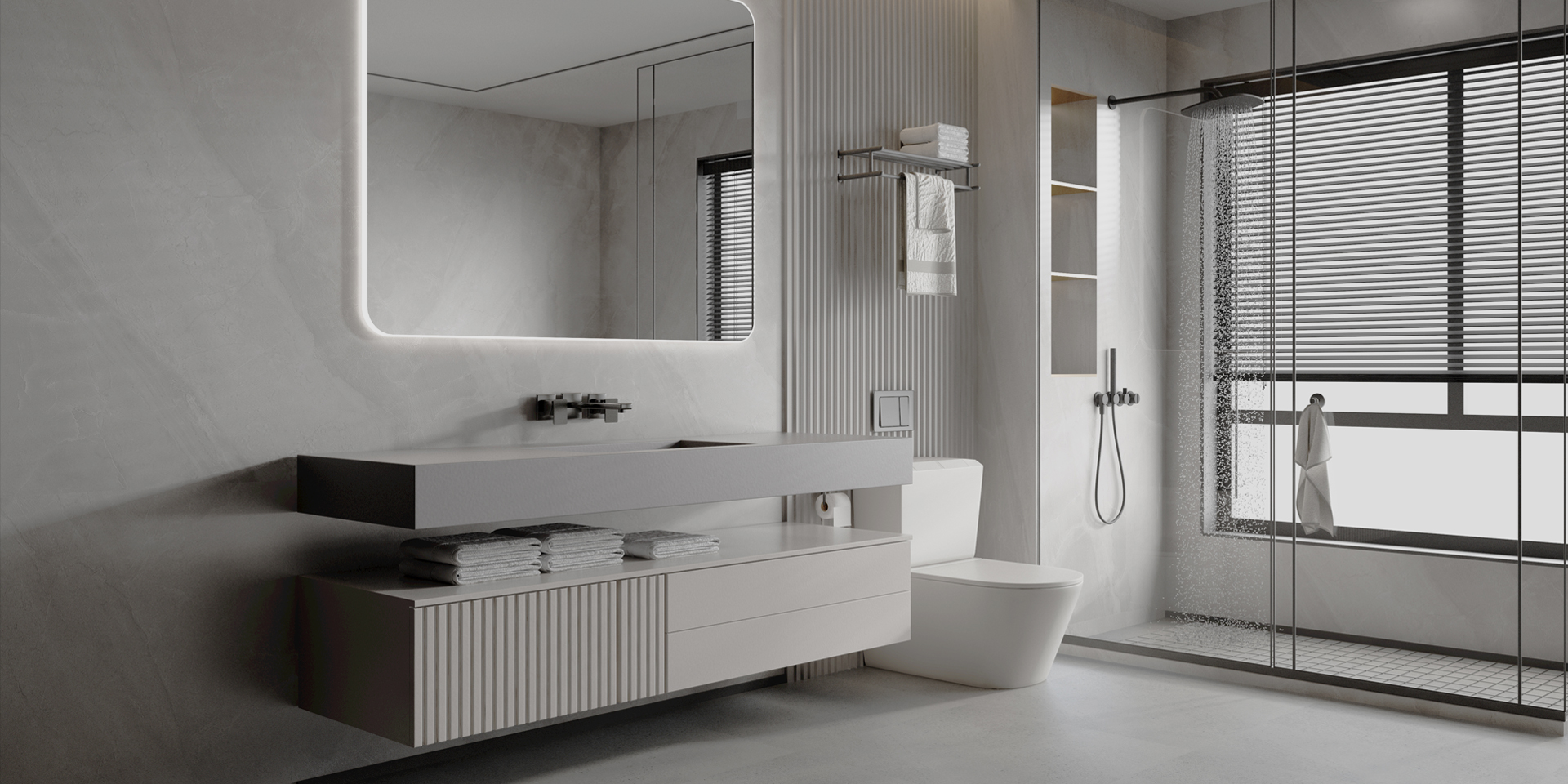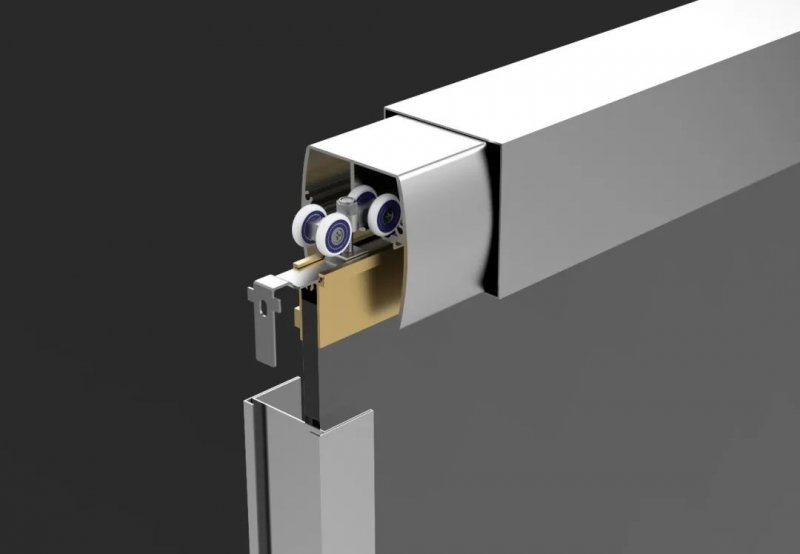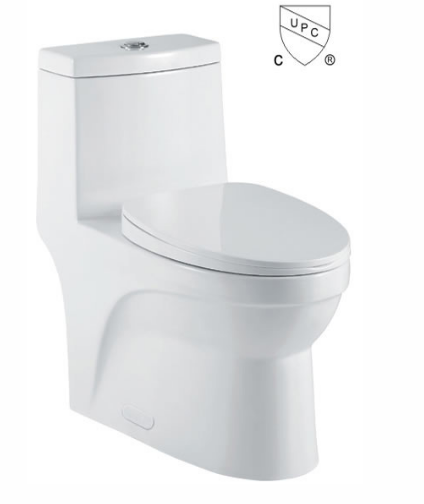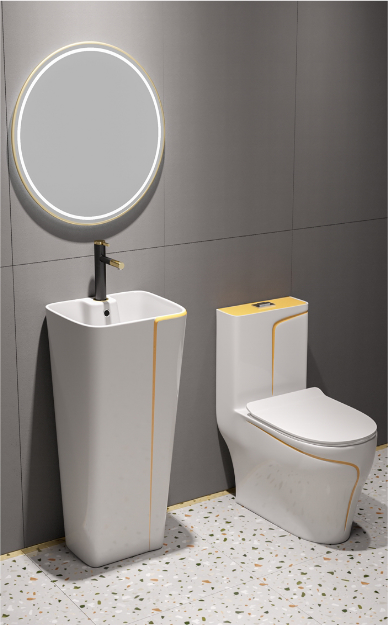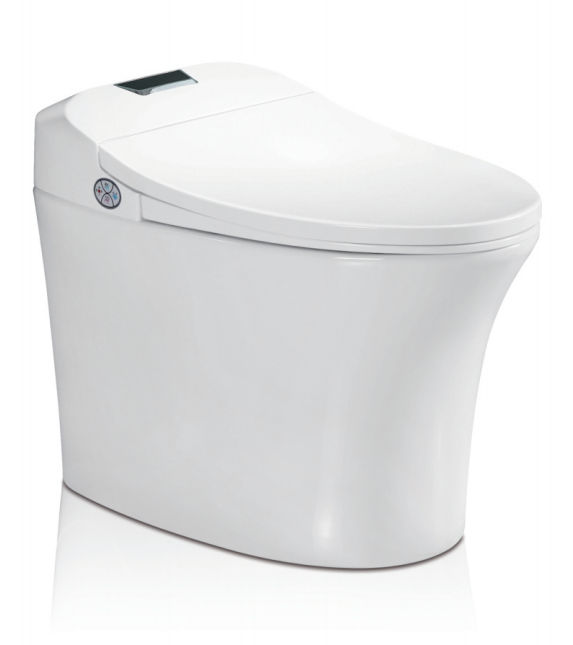In home renovations, many homeowners complain about their small bathrooms and wonder how to design them effectively. Since bathrooms are frequently used, practicality should be the main focus in their design.
Today, Sally will share six small bathroom design methods that we hope will be helpful to you.
![28amZzMNMy[1].webp](/static/upload/image/20231216/1702714487183945.webp)
Method 1: External Washbasin
If the bathroom area is limited, you can utilize the hallway space to place the washbasin. This design fully utilizes the hallway space, improves the efficiency of washing up, and achieves a simple separation of wet and dry areas.
![YMJXNi3HQc[1].webp](/static/upload/image/20231216/1702714505179983.webp)
Method 2: Folding Door Design
In small bathrooms, if the dimensions are not carefully considered, it's easy to end up with an awkward situation where the toilet is right up against the door. Therefore, it is advisable to use folding door designs in small spaces for convenience and practicality.
![xGCSa7znRw[1].webp](/static/upload/image/20231216/1702714521123467.webp)
Method 3: Bathroom Cabinet Partition
In bathroom renovations, it is necessary to separate wet and dry areas. If the space is limited, you can use a bathroom cabinet as a partition, providing a flexible and spacious solution.
![ryJhhCDx4s[1].webp](/static/upload/image/20231216/1702714540128567.webp)
Method 4: Squat Toilet Instead of Western Toilet
Western toilets usually require a separate installation area, while squat toilets can be placed inside the shower area. Therefore, using a squat toilet instead of a Western toilet can save more space.
If there are elderly or pregnant individuals in the household, squat toilets may not be suitable. In that case, it is recommended to use wall-mounted toilets, which take up less space.
![4mm5Whe87s[1].webp](/static/upload/image/20231216/1702714559909465.webp)
Method 5: Recessed Storage
Bathrooms tend to have many bottles and containers, making storage design essential. Designing recessed storage areas according to the available space allows for efficient storage without taking up extra space.
![2Mnx2ZDsjx[1].webp](/static/upload/image/20231216/1702714576134411.webp)
Method 6: Expanding with Mirrors
Installing large glass mirrors in small bathrooms can extend the sightline and avoid a sense of confinement. This is a commonly used technique to create the illusion of a larger space.


![28amZzMNMy[1].webp](/static/upload/image/20231216/1702714487183945.webp)
![YMJXNi3HQc[1].webp](/static/upload/image/20231216/1702714505179983.webp)
![xGCSa7znRw[1].webp](/static/upload/image/20231216/1702714521123467.webp)
![ryJhhCDx4s[1].webp](/static/upload/image/20231216/1702714540128567.webp)
![4mm5Whe87s[1].webp](/static/upload/image/20231216/1702714559909465.webp)
![2Mnx2ZDsjx[1].webp](/static/upload/image/20231216/1702714576134411.webp)

