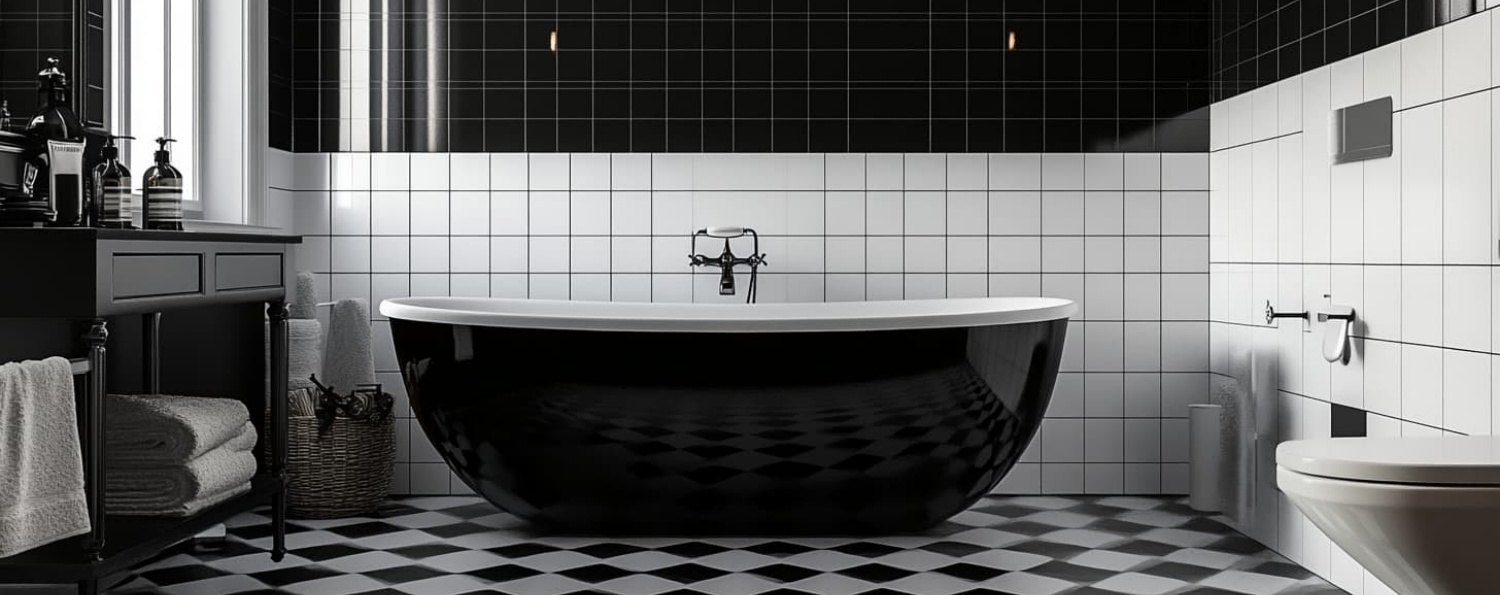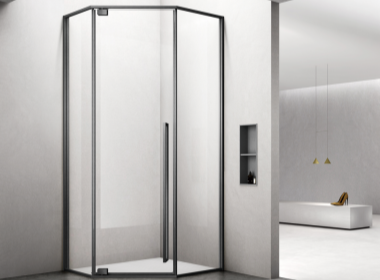The shower enclosure is a crucial and aesthetically pleasing component of the entire bathroom. It is a place that people use every day, so the comfort factor must be taken into consideration.
Therefore, designers must master these 3 design techniques to greatly enhance the comfort of the shower enclosure.
Now, let's explore them together.
This article focuses on the following aspects to analyze the 3 design techniques for improving the comfort of the shower enclosure.

1.Customized design of water-blocking strips in the shower enclosure.
2.Placement of dual floor drains.
3.Designing a separate wet and dry area.
1."Customized Design of Shower Enclosure Water-Blocking Strips"
What is a water-blocking strip in a bathroom?
A water-blocking strip is a bar-shaped device commonly used in the shower area of a bathroom. It is designed to intercept and prevent water from flowing out onto the floor. The height of the strip creates a certain level difference with the floor, ensuring that water from the shower area does not overflow into the dry area and achieving the goal of wet and dry separation.

Design considerations for water-blocking strips
If the water-blocking strip is set too low, it may not effectively prevent water from flowing out, and it can also expose the waterproof layer beneath. Over time, this can lead to damage. On the other hand, if the strip is set too high, it may appear unsightly and uncoordinated, posing a safety hazard of tripping.
Dimensions of the water-blocking strip
The width of a typical bathroom water-blocking strip is usually available in three specifications: 30mm, 50mm, and 60mm. Among them, the 50mm width is commonly used. The height of the strip above the floor is generally 10mm or 18mm, and the thickness of the strip itself is usually around 40-50mm.
The edges of the water-blocking strip are also not cut straight down; they have a chamfer of approximately 5mm. This design not only avoids the risk of injuring feet but also prevents water from pooling on the strip.

2."Installation of Dual Floor Drains"
Typically, a shower enclosure is equipped with a single floor drain. However, although the water-blocking strip effectively prevents water from flowing out, over time, the curing agent between the strip and the floor may deteriorate and lead to aging and detachment. This can result in water seepage. Therefore, it is advisable to install dual floor drains or multiple drains.
Why install dual floor drains or multiple drains?
One floor drain is installed in the shower area, while another floor drain is positioned near the toilet in the dry area. In the dry area, it is impossible to predict whether there will be issues with the toilet or sink water pipes during everyday use or if water will accumulate on the floor. With floor drains in place, water can be quickly discharged.
Another approach is to install one floor drain in the dry area and two floor drains in the shower area. This significantly improves the drainage efficiency of the shower area. Combined with the previously mentioned technique of using a marble trough, the shower enclosure becomes exceptionally comfortable to use.

How to choose floor drains?
When selecting floor drains, considerations include the presence of odors, drainage speed, and efficiency. The key factor lies in the choice of the drain core. The structure of a floor drain consists of a cover plate, filter screen, main body, drain connector, and drain core.
There are several types of drain cores available on the market, such as deep water seal type, T-shaped self-sealing type, flip type, and silicone head type. All of these types effectively prevent odors, except for the deep water seal type, which requires a certain water level to effectively block odors.
In terms of drainage speed, the T-shaped self-sealing type has the fastest drainage. The other types have similar drainage speeds, generally moderate.
There is also a new type of floor drain called the side-opening drain, which utilizes an innovative flip structure. It offers high drainage efficiency and excellent sealing performance.

3."Design Forms for Wet and Dry Separation"
Three-Zone/Four-Zone Separation Design
This type of bathroom design separates the washing area, toilet area, and bathing area from each other. It is commonly implemented as three-zone separation or four-zone separation. In the case of four-zone separation, consideration is given to designing a utility room for laundry purposes, meeting the homeowner's need for enhanced space functionality.

Diagram of Four-Zone Separation ▼

A four-zone separation bathroom includes a bathroom, toilet, washing area, and laundry and changing room. This approach has been extensively applied in Japan. Once the areas within the bathroom are clearly defined, both efficiency of use and cleanliness of the space are greatly optimized. Moreover, such bathrooms offer enhanced privacy, and when combined with partition walls for additional screening, the overall user experience becomes even more perfect.
Additionally, there is a current trend of a separate placement of the washbasin, integrating the toilet and bathing area, with a transparent glass partition in between. This achieves a well-executed wet and dry separation and presents an aesthetically pleasing appearance.


Three-in-One Integrated Design
For bathrooms with limited space, a commonly used and suitable design approach is to combine the washbasin, toilet, and shower area into one compact space. However, considering wet and dry separation, people often employ glass partitions to block water vapor while ensuring natural light, ventilation, the illusion of a larger space, and convenient cleaning. This makes small bathrooms appear less cramped and more spacious.

Partial Separation Design
Partial separation bathrooms are typically set up according to individual needs. They offer greater flexibility and design freedom, with fewer constraints and frameworks compared to other design forms.




















